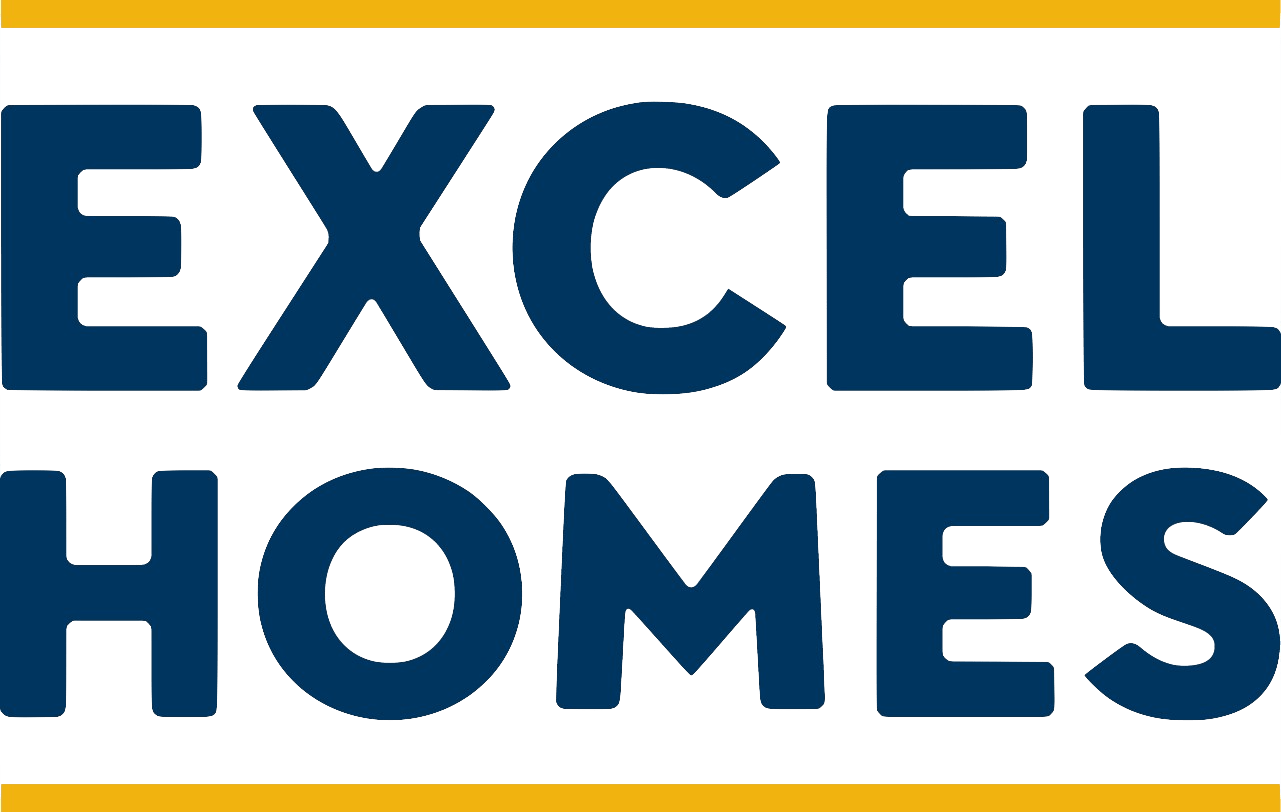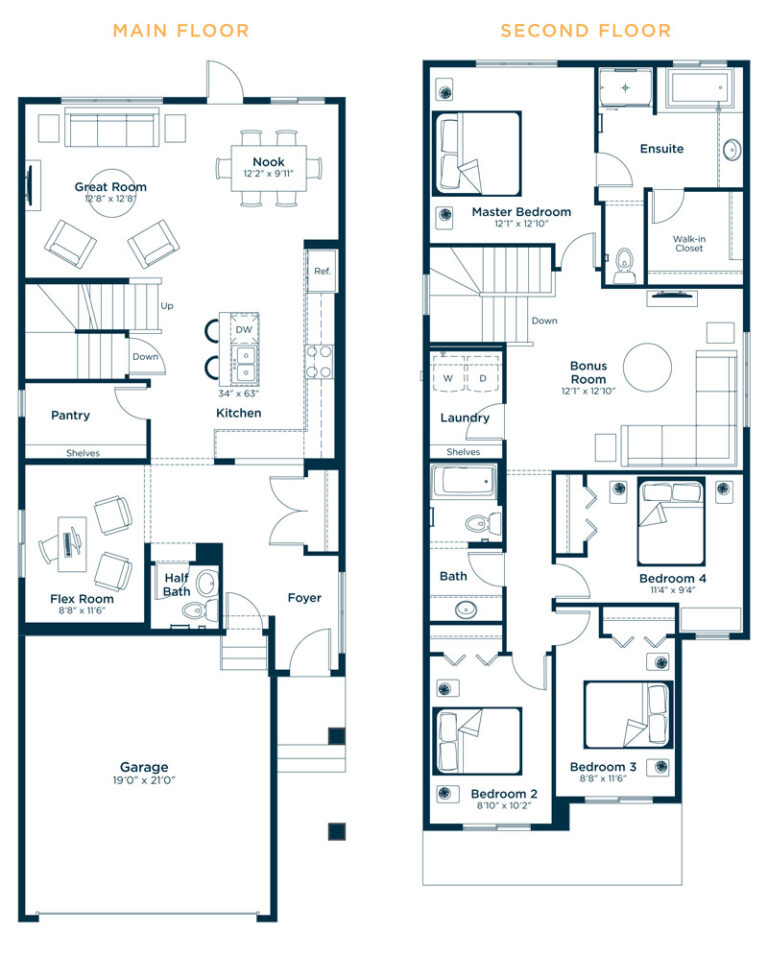Close
Single Family - Front Drive | 2227 sq ft. | 3 Bed | 2.5 Bath | from the low $700s

Excel Homes’ Collingwood in Creekstone is flexible and fit for the growing family. The open foyer with a sizable pass-through wall to the main level will wow your friends and family right from the start. The open main level was designed specifically to entertain with an L-shaped kitchen that looks out to the equally spaced great room and nook. Upstairs, the centre bonus room separates the additional three bedrooms (four bedrooms is the standard) and side-by-side laundry room allowing the owner’s maximum privacy. Downstairs, a full basement suite option with separated doorway space offers the ability to host rental tenants or a create a private retreat for guests, family members and more.

Visit the showhome at 586 Creekstone Circle SW
Don’t miss exciting announcements about the community, development updates and important seasonal information.
#300, 1710 14th Ave NW
Calgary, AB, T2N 4Y6
Monday – Thursday 2pm – 8pm
Friday – Closed
Saturday – Sunday 12pm – 5pm
“Welcome home to your new Southwest enclave.”